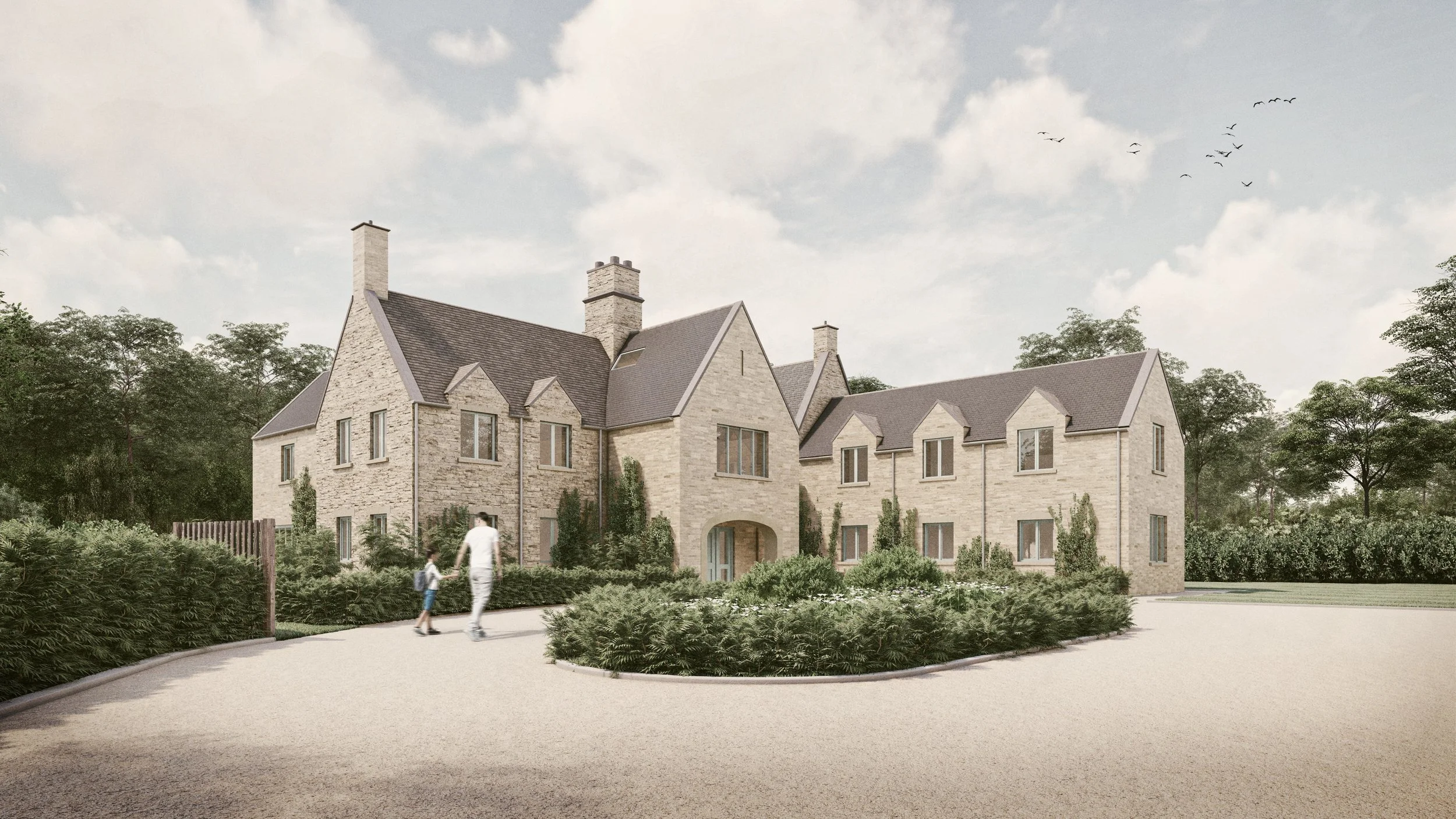The Mill House
Transformation of an existing stone cottage into a spacious family home
We were commissioned to transform an existing three-bedroom house with a cramped layout into a spacious five-bedroom family home, carefully designed to honour the character of the historic building.
Our proposal reimagines the layout, introducing a striking two-storey grand entrance. We replaced the outdated single-storey extension with a two-storey addition, creating extra rooms on the upper floor, and designed a new open-plan living area with sweeping views of the garden. By thoughtfully reorganising the space and reusing the original heritage stone, the redesign blends seamlessly with the home’s historic roots, ensuring it remains timeless.
The project is currently under construction, and it's exciting to watch our vision take shape!
Client: Private Client
Location: Stamford, Lincolnshire
Dates: 2023-2026
Sector: Residential
Services: Architectural Services
Project Scope: RIBA Stage 0-4
Size: 1 dwelling, 750sqm, £2.8 million







